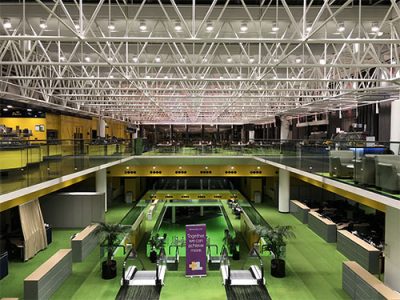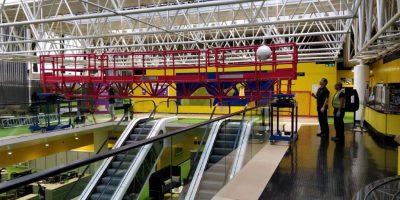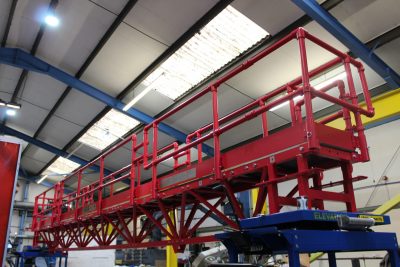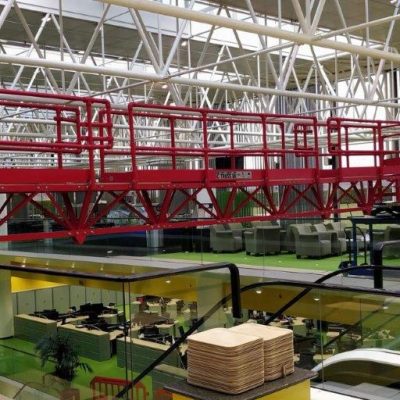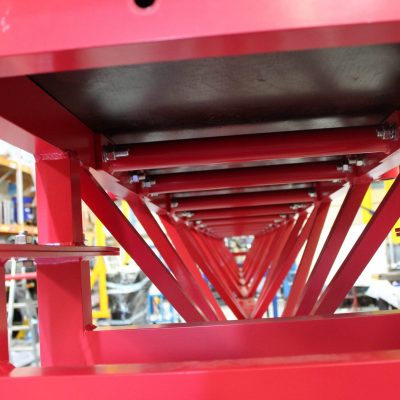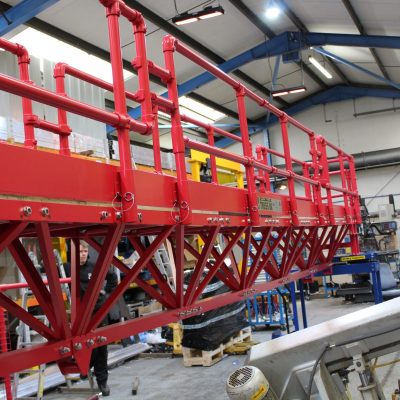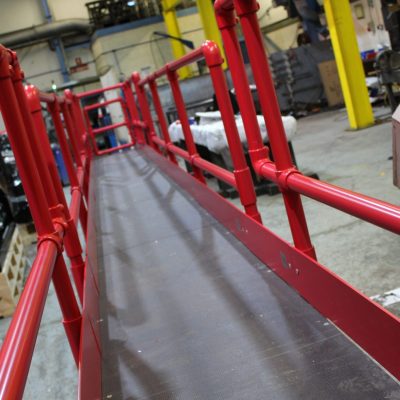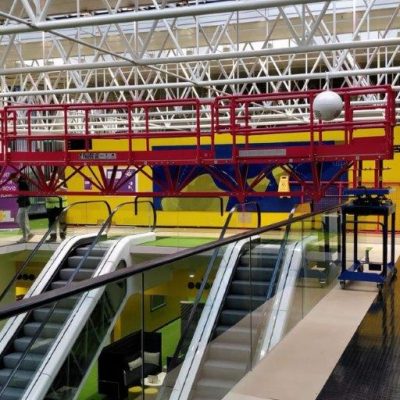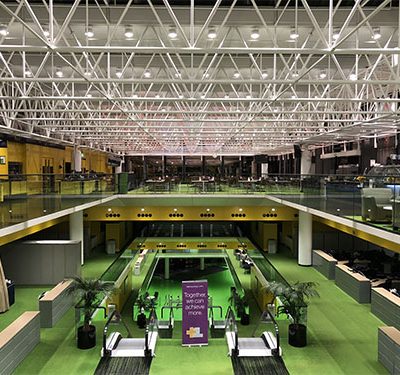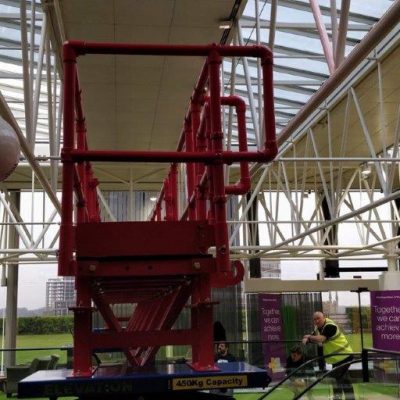The Requirements
Based in a Grade 1 listed building in the centre of Ipswich, Willis Towers Watson are an award-winning insurance broker and financial solutions provider. Their iconic office building, constructed in the 1970’s by Foster & Partners Architects was designed to embody the pioneering and forward-thinking architecture of the period. The building was constructed with years ahead of it’s time and features including natural gas heating, grass roof for insulation and a glass curtain wall system developed by Pilkington Glass.
The unique design of the buildings provided a unique problem for access to the atrium’s ceiling for cleaning and maintenance. Truss UK were approached by Willis Towers Watson to help provide a safe and easy to use access solution.
Initially, it was discussed that a standard powered access platform would be the best solution to their problem, this wasn't possible due to the layout of the working area. Our engineering team then set to work. A supported aluminium space frame walkway structure using our OBLIK space frame system was designed. The system needed to free span the 8-metre escalator void running through the centre of the building with a 300kg safe working load. This would allow their operators access to the underside of the roof structure above.
OBLIK is a modular lightweight space frame with a range of additional components. These include handrails, kick strips, decking and suspension/support points. It's modular design allowed it to be easily dismantled and transported by hand into building lift for storage, when not required.
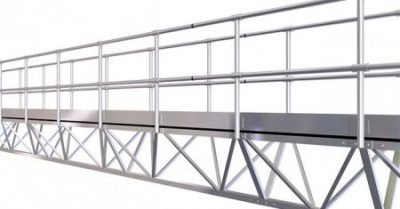
The Challenge
To add to the challenge, the walkway/platform required a method of being raised and lowered when in place. This would accommodate a detail in roof truss above. The OBLIK aluminium walkway was mounted on manual scissor lift units, which would allow it to be manoeuvred on the floor and raised to the underside of the roof when needed.
Everything needed to be as modular and lightweight as possible for this bespoke application.
The OBLIK space frame is a unique system. It has been designed and developed to provide a modular, lightweight load-bearing structure. It's based on an oblique ladder beam manufactured from lightweight aluminium sections.
Standard ladder sections and braces of OBLIK were used to construct the walkway spanning the building. This was then fitted with a modular handrail and flooring system; the whole platform designed to be quickly disassembled into small, manageable pieces for storage.
The system was fitted with a range of safety systems to ensure it was fit for purpose and compliant with relevant British and European standard. The whole structure was independently verified by a chartered structural engineer against the requirements of BS EN 1999-1-1 Eurocode 9: Design of aluminium structures.
The Result
The bespoke access solution using OBLIK was fully assembled and proof load tested in our works under the conditions of formal Factory Acceptance Test (FAT), prior to dispatch. Our engineers then attended site under a Site Acceptance Test (SAT) in order to train the client operators how to assemble and disassemble the unit safely and efficiently.
In summary, the use of a standard modular space frame structure such as OBLIK was perfectly suited to this application, to allow cleaning operatives a safe method of access to an area only accessible by rope access technicians previously.
Truss UK are proud to have helped this customer and found another perfect application for the OBLIK space frame system.
Gallery
Paul Jordan
“This was exciting project for us and given the unique design of the building and its operating parameters, there are very few companies that can build a modular aluminium space frame platform like this. I’m proud to say that this bespoke access solution was completely designed, built and tested by our own engineering teams and proved yet again that good quality and value for money solutions are available from proud British manufacturers like ours"

